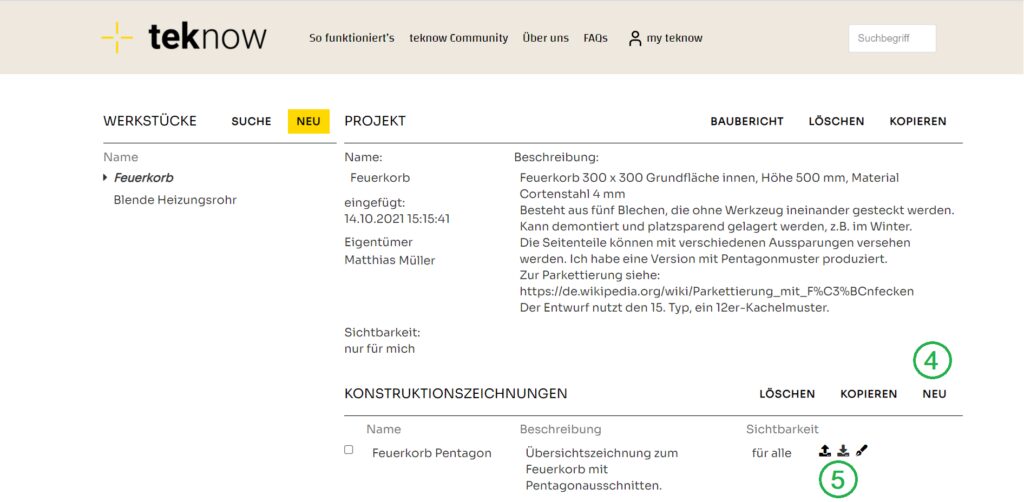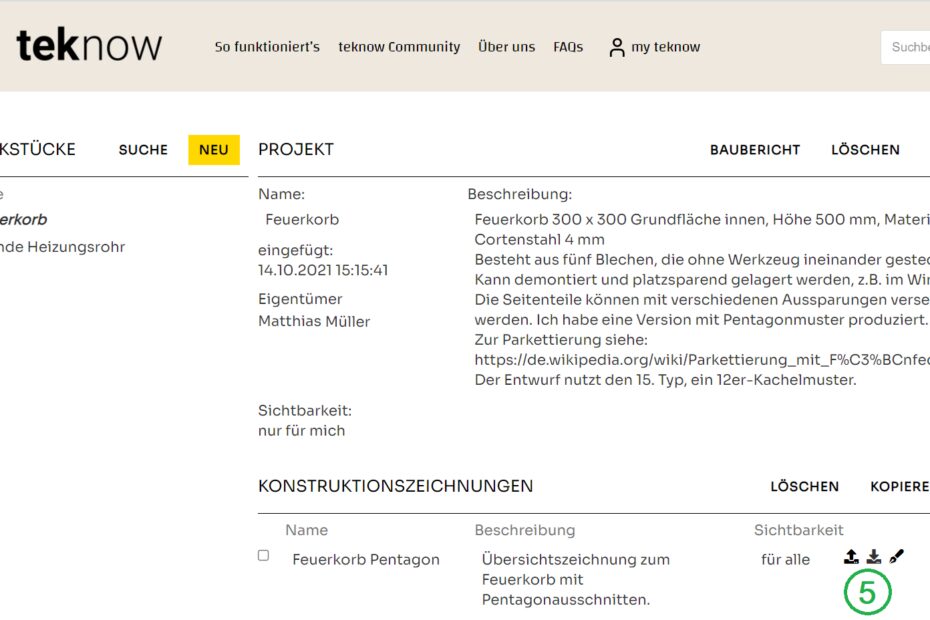Construction drawings
After you have saved the project, you can create construction drawings (4). You can draw your design directly in the teknow CAD editor or import a file in dwg or dxf format from another source (5). You can download your drawing in dwg format as long as it is not a copied draft.

Unlike the workpiece drawing, the construction drawing can contain any number of parts. You draw an overview of your product, with detailed views, perhaps with alternative solutions, and if necessary auxiliary drawings – as usual with CAD. You can divide the entire product into several construction drawings. In contrast to the workpieces, there are no production rules that have to be observed, and the teknow wizard is not available.
